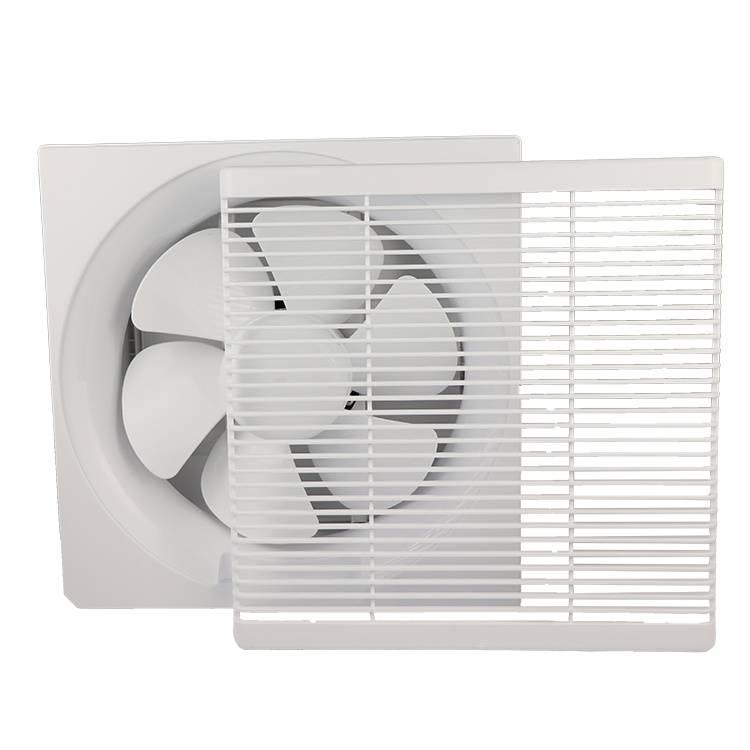If relatively straightforward breeze conditioning system is possible, the rate of air velocity method outlined above should be the basic method used. However, there may be rooms or areas within the building that will require special treatment. If so, one of the other methods, such as spot cooling or zone cooling, may be combined with the basic method to achieve the over-all objectives.
Air circulators may be effectively used to boost air velocity through large buildings that have a flow pattern difficult to control. Air circulators are also used to redirect air into occupied areas near floor level. Air circulators are also effectively used in locations where adequate exhaust and supply air fans may be lacking. Air circulation alone may provide heat relief and cooling comfort to individuals in the area. Northern Fan's Type CABL fan is ideally suited to this application. For many installations, fans like this may be positioned 8' to 10' above the floor and at approximately 50' intervals to obtain a continuously circulating column of air across a room or building. To broaden the column of air, fans should be located abreast of each other 15' to 20' apart. Fan locations and positions are easily adjusted to the requirements of the area.
Although an accurate, intelligent calculation of the required air volume for a breeze conditioning system has been made, there are practical limitations in most buildings that may seriously affect the final results. By giving these limitations proper consideration in the planning stage, the system can usually be modified to compensate for them. Some of the more common limitations are listed here.
It is obvious that interior partitions restrict and interrupt the flow of air through a structure. The effect of these partitions on the system must be analyzed and solutions found. In buildings with very high ceilings. the cross-sectional area factor may become unrealistic in calculating the required air volume. In most instances, inexpensive baffles can be installed across the building width to reduce the effective cross-section to an area 10' or 12' above floor level. Machinery, raw materials and finished goods that obstruct air circulation. These obstacles, like interior partitions, must be considered and methods worked out to overcome the problems they create to the proper circulation of air through the structure. Frequently, the location of heat-producing machinery will seriously interfere with the preferred pattern of air circulation. This situation can destroy the effectiveness of the system. An alternative plan to overcome the problem is essential.
Another limitation of the very high ceiling or roof is the difficulty of maintaining the air velocity near floor level. The baffle method just described is usually the best way to reconcentrate the air flow along the floor level where it will be effective in providing personnel comfort. In large buildings, baffles may be required at l00-foot intervals to keep air flow near the floor level.
Operations within the area frequently require wall openings or loading doors that will drastically interfere with the desired airflow pattern. In some cases, individuals may open windows that should remain closed to maintain effective air circulation. A remedy for each of these problems is required. For maximum efficiency and economy, a good layout will avoid the restricted intake opening. The type of exhaust equipment normally utilized is most economical and efficient if static pressure in the system is 1/8" or less. To obtain this condition, air velocity through intake openings should not exceed 1,000 feet per minute, a lower figure is usually desirable.



No comments yet
Be the first to share your thoughts!